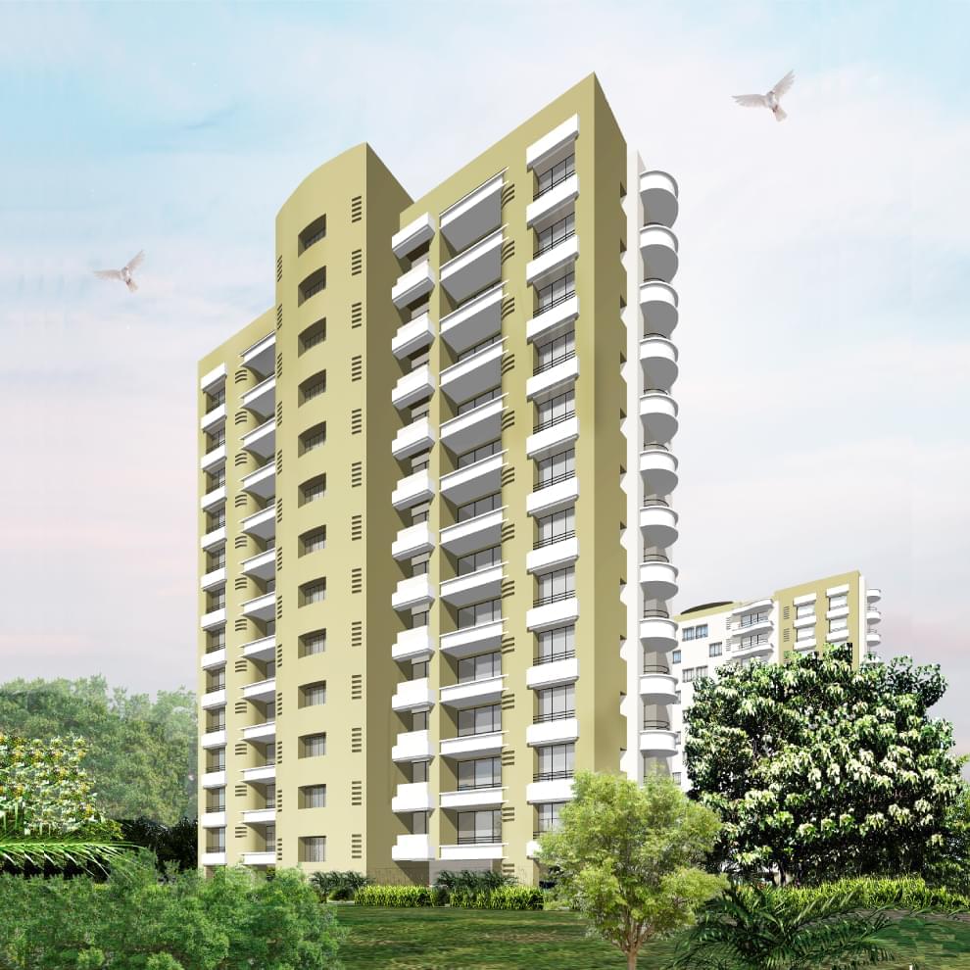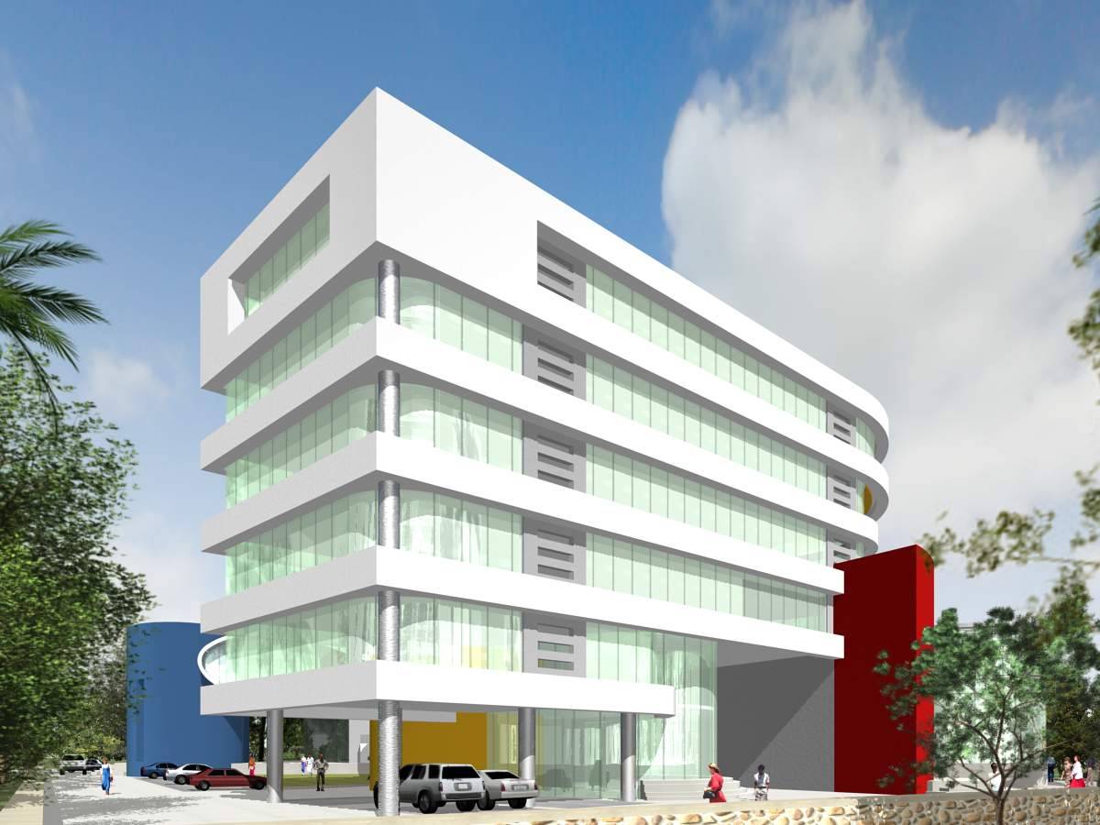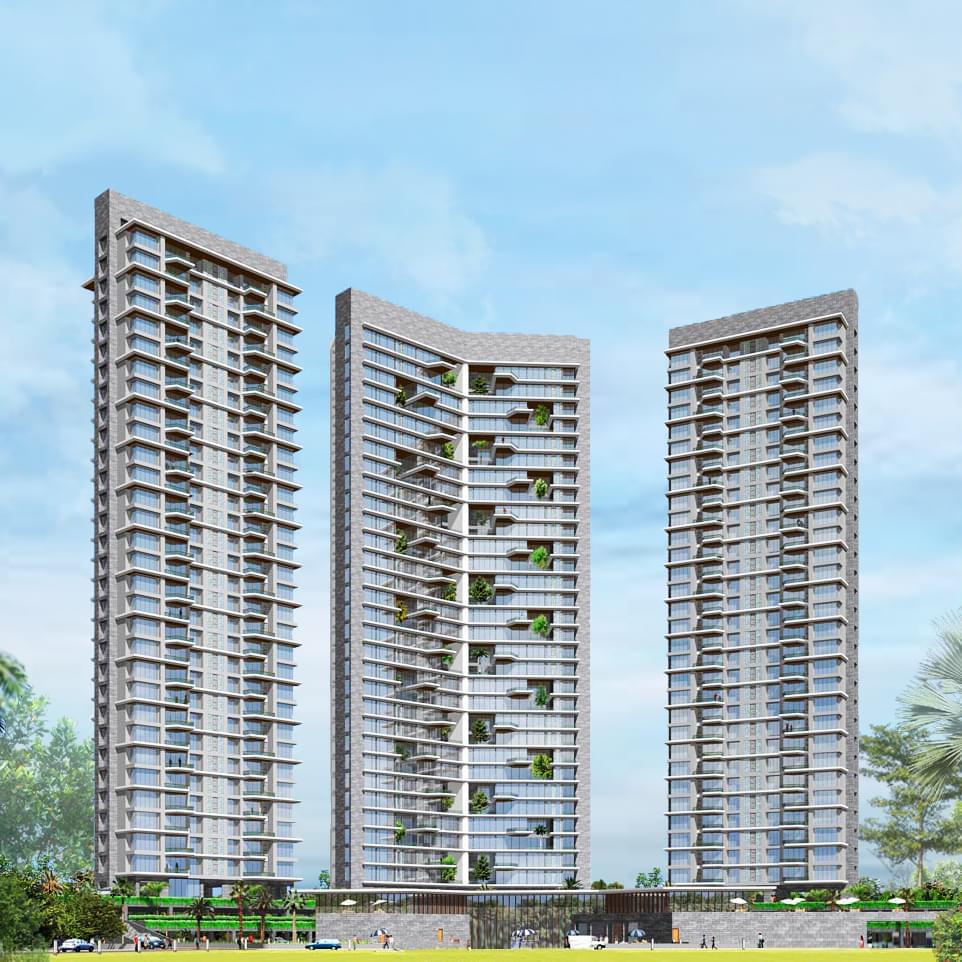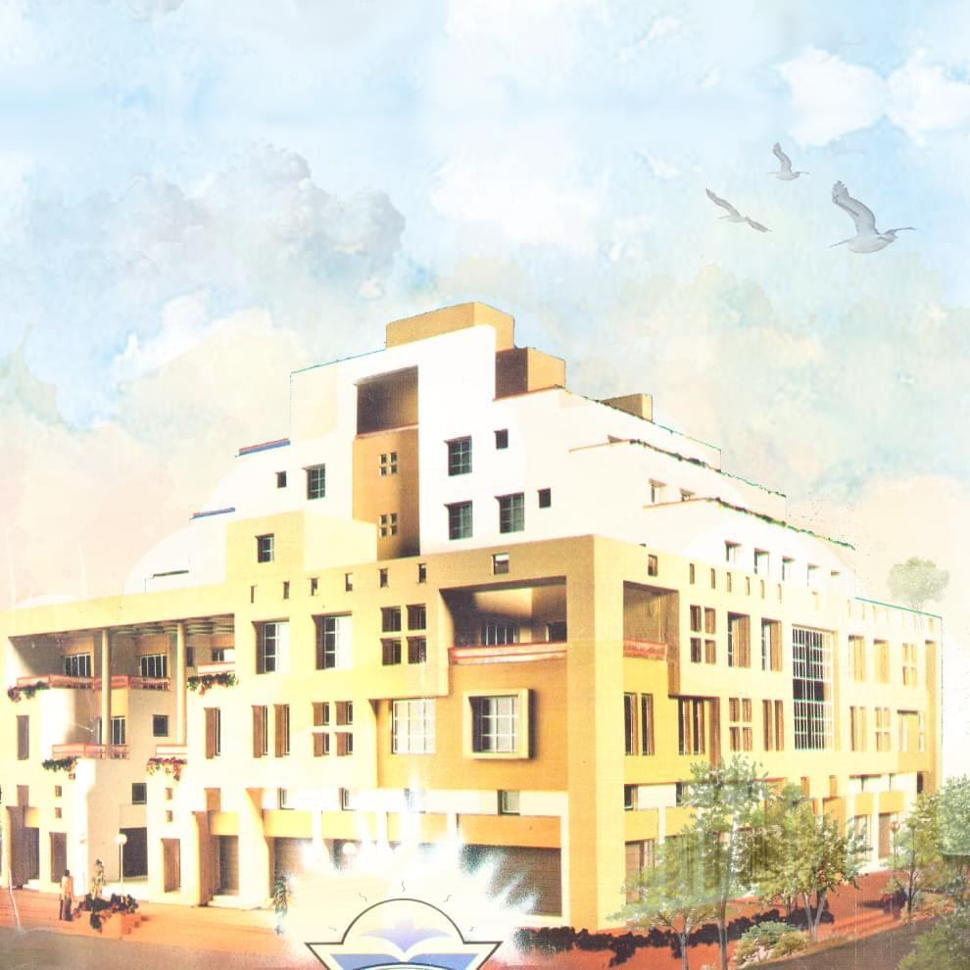Developments keyboard_double_arrow_right Boutique Developments
Sun Crest, is a residential property designed by Sanjay Puri Architects. The Residential Complex has won several accolades for space planning, absolute quality and design execution at the MCHI Lokmat Awards. With its spaciously designed 2-BHK and 3-BHK apartments, Sun Crest boasts a great location and exercises a wonderful community for people to live in. The society even today promises open balconies, living spaces and large bedrooms unlike any other competitors in. The project was conceived as a home that will be passed-on for generations, and its layout design, materials and execution has made sure it will live up to those expectations. The development of the project, required a complete overhaul of a dilapidated factory unit, in the name of Murphy Industries that had become a sick compound. The Karnavat Group with its visionary approach developed an open, inviting and award-winning project that is blessed its inhabitants and fostered a community of support and working relationships. Inspired the by the complex transformations of the sun through its cycles, the project stands firm in its radiance of decadent user experience and impeccable planning.


Spacious Lawns

Varied Apartments

Excellent Location

Excellent Connectivity

2 and 3 BHK Spacious Apartments
Sun Crest, Green Road, Louiswadi, Thane (W) - 400604.
Completed Project
Sun Magnetica, is a commercial property designed by the architect, Sanjay Puri and is spread over 50,000 sq.ft. The commercial space has been designed to maximise open space and ventilation throughout the building. The complex and parametric forms of the building structure, intersecting gardens, open terraces with different viewpoints and balconies permeates the building with sunlight, fresh air and an enriching environment. The commercial property boasts a high podium with decorative features to promote its retail store-front. Its 14ft showrooms and 11ft commercial premises are a breath of fresh air from its immediate surroundings. With its exclusive atrium and a spectacular spiral staircase through the building, Sun Magnetica stands proud facing the eastern express-highway.
Today, the commercial complex boasts six nationalised banks, three restaurant chains, and ten multinational corporations as its tenants. For its design and execution and the creation of a commercial landmark for Thane City, Sunjana Developers have received several awards and recognition. The commercial space had also been occupied by several international tenants like Hypercity, Sykz Gym, Barbeque Nation, all of which were trying to enter the Thane market.


Private Terraces

Open Floor Plan

Excellent Location

Excellent Connectivity

Restaurants

Business Centre

Sun Magnetica, Green Road, Louiswadi, Thane (W) - 400604.
Completed Project
Federal Bank, State Bank of India, Central Bank of India, Bajaj Allianz Insurance, Future Generali Insurance, Advanced Enzymes Ltd, etc.
Thane’s first thirty and forty-five floor towers designed in 2009, remains as a well-planned concept and model. The beautifully designed project was a concept for the 9-acre Glaxo-smith site on Pokhran Road 2. The project boasted an inset podium with private swimming pools and sky-balconies that with envious views to the Yeoor Hills. It would also set standards of premium residential and upper-class living for Thane City. The site currently boasts a famous Radhe-Krishna temple on site. During the excavation of the site, a stunning 5-foot marble statues of Lord Krishna and Mate Radhe were found. Since then, a temple has been established on site, and its worship is carried out by the Karnavat Group, throughout the year.
The Site was then handed over for the Development of Charitable Hospital, Bethany Hospital and the Cosmos Group for the Development of a boutique residential project in the neighbourhood.


Spacious Lawns

Luxurious Apartments

Excellent Location

Visionary Design

Infinity Swimming Pool

Views of Yeoor Hills

Near GlaxoSmithKline Limited, Pokhran Road No. 02, Thane (West), Maharashtra - 400 610
About the Project: Lotus Court, is a mixed-use premises in Kothrud, Pune and was a joint venture scheme in Pune. It is one of Pune’s first truly mixed-use buildings with commercial, residential and retail catered in the building. The building was inspired and designed by the architects from the office of the famous Charles Correa. The structure of the building was designed to receive maximum sunlight and create balconies overlooking the eight-lane highway. The building positions to an open footprint on the ground floor, really celebrating the guests arrival into the building. The corner position of the building has been a landmark for Puneites as they can be seen revelling at its anchor tenants for the last decade.
The Project also has residential towers namely, Vastushree Estates that have been designed and planned to ensure elements of design, proportionality, light, ventilation and all factors that make a house a home were considered.


Terraced Structure

Mixed Use Building

Excellent Location

Varied Offices as per Requirements
Sun Magnetica, Green Road, Louiswadi, Thane (W) - 400604.
Completed Project
ICICI Bank, Pune People Bank, etc.
